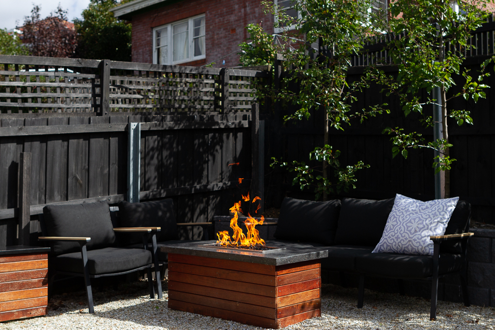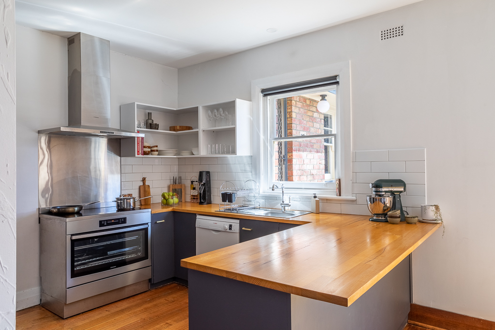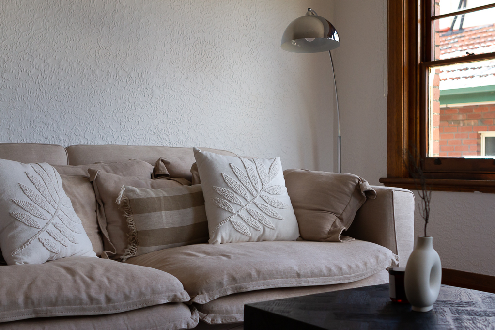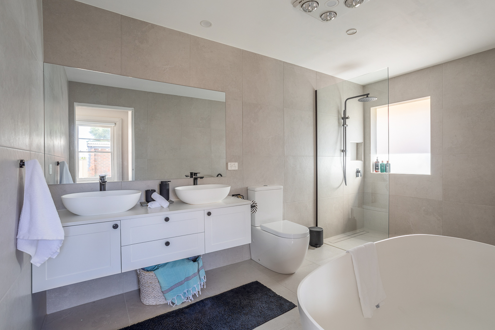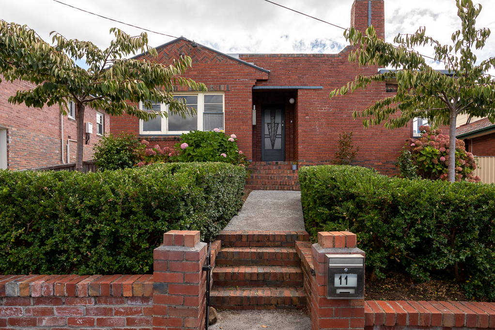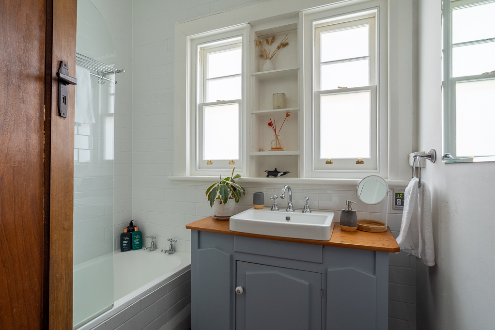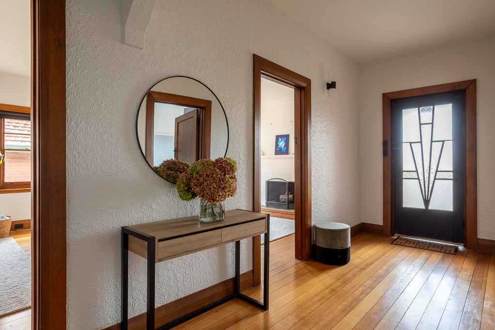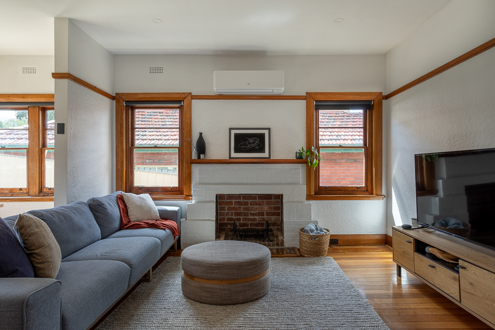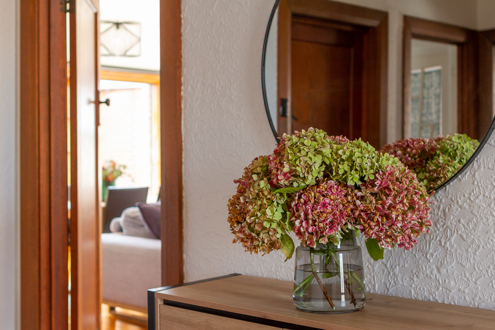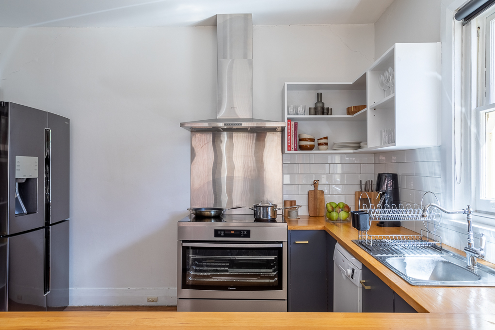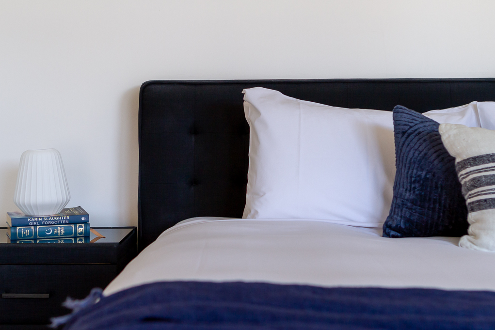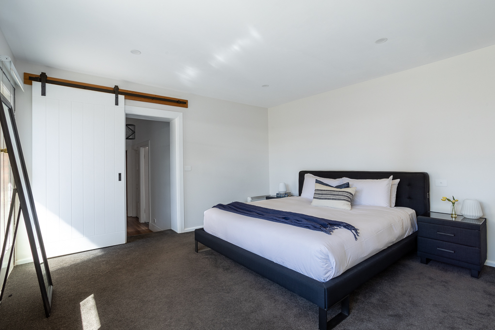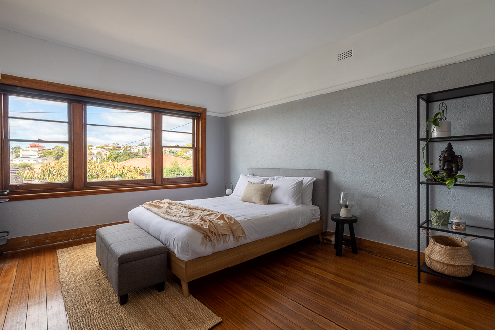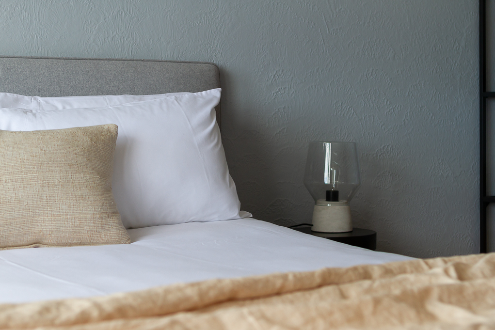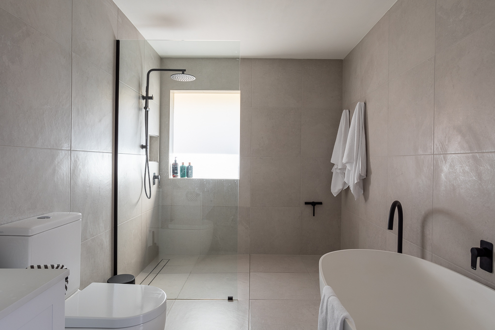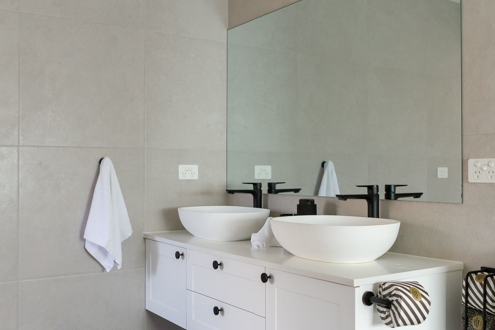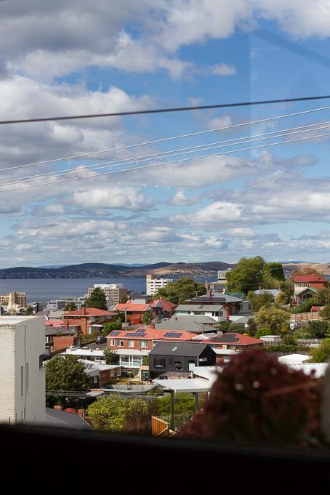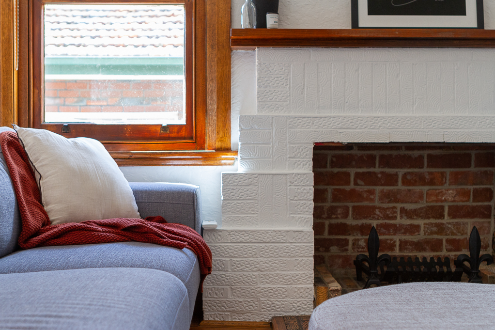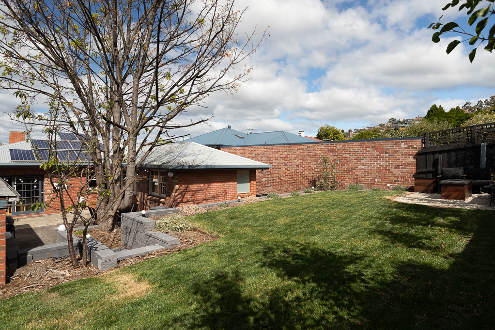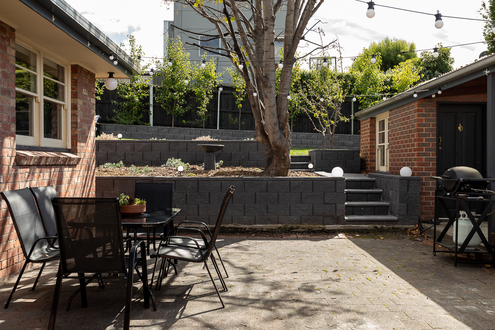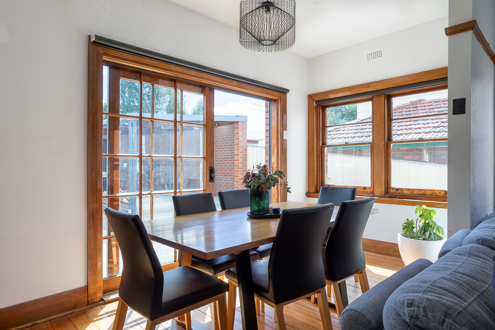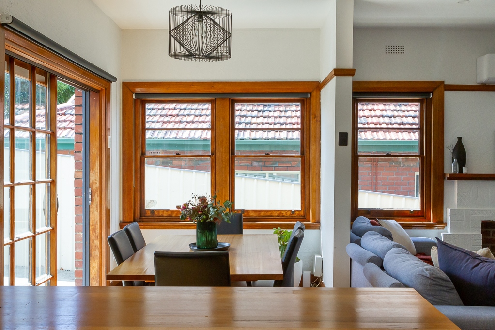Project Description
amenities
Whole house
Sleeps 4
Modern comforts
Perfect for couples
Perfect for families
2 bathroom
2 bedrooms
Full kitchen
WiFi internet
Air-conditioning
Electric heating
Smart TV
Outdoor entertaining area
Outdoor BBQ
Off-street parking
Large fully fenced landscaped grounds
2 night minimum stay
spacious art deco gem
| Aunt Sarah’s | From $200 |
|---|---|
| Stieglitz, TAS | per night |
This spacious and welcoming stay is ideally located less than 10 minutes’ drive from Hobart’s CBD. Explore the nearby sights, stay in and cook up a feast, dine indoors or out, or kick back in one of the two living rooms while enjoying spectacular views of the Derwent River and cityscape.
The spacious layout offers plenty of room for families or groups to relax and entertain with a wonderful outdoor gas fire where many laughs and joy can be shared. This is stay is a perfect home-away-from-home.
Originally named and built in 1939, Hawke on Sherbourne perfectly combines its original art deco features with today’s modern conveniences which make it a unique stay and will certainly evoke memories of earlier times for some.
Perfectly situated in West Hobart a short distance from the Hobart CBD and waterfront precinct, this tranquil stay provides an ideal base for those wanting to explore this renowned region or simply unwind in their own private retreat.
Upon entering the home you will be greeted by the wide entrance foyer and the sympathetic retention of the original art deco details. The entrance foyer leads you down to the open plan first living, dining and kitchen areas.
You can stock up on fresh gourmet produce at the local market farmers market or the famous Salamanca market and make use of the fully equipped kitchen, where you’ll find everything needed to prepare meals at home, including a fridge, freezer, stove, oven, microwave, kettle, toaster and other cooking essentials like pots, pans and utensils.
Eat together at the six-seater dining table , or head out the french doors to the backyard and use the six-seater outdoor table. Of an evening you can enjoy the soft glow of the festoon lights or wander up to the back of the garden and light up the outdoor gas fire pit.
In the first living room, a large sink into the large sofa kick back with a movie or simply lay back with your favourite book.
In the second living area off the entrance foyer you will find the the sumptuous second sofa where you can take in panoramic views overlooking the city and the Derwent River and contemplate the day.
Two well-appointed bedrooms accommodate four guests. The spacious master bedroom features a king-size bed with walk-in robe and enjoys the use of the newly upgraded ensuite bathroom complete with double vanity, walk-in shower and a freestanding bath where you can enjoy a good soak using the complimentary locally made bath salts.
The second bedroom featuring queen-size bed is spacious with it’s own built in robe. It also enjoys the views over the city to the Derwent River.
The neatly appointed second bathroom features a shower and a bathtub, and you’ll also find all the essentials including bodywash, shampoo and conditioner and a hairdryer.
Seperate laundry facilities include a washing machine and dryer.
Additional conveniences include Wi-Fi, air-conditioning, and secure parking for one car on the premises.
During your stay, you and your group will have the entire house to yourself. Please make yourself at home!


